The Building Process
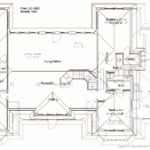
Preceded by a pre-sales consultancy process which will enable McCavana Timber Frame Homes to fully understand client requirement. A full specification with pricing information is then presented to the client for approval. The order is then planned into production with a full project plan.
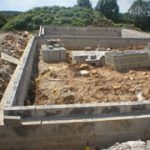
A foundation plan designed by McCavana Timber Frame Homes will be presented to the client. The Builder will then prepare the foundations as per the plan submitted.
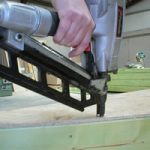
This step is completed in parallel to Step 2. McCavana Timber Frame Homes specialist workforce manufacture the panels in the workshop, from structural timber frame drawings. Vacuum treated timber and other premium quality materials are used for this process.
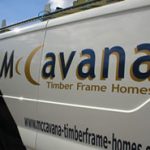
The kit is delivered and off-loaded on site, left ready for the specialist craftspeople to erect.
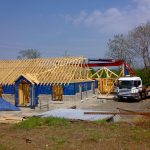
The kit is erected on site by a skilled team of specialist craftspeople. If required, roof trusses are craned into position and roof felted and lathed.
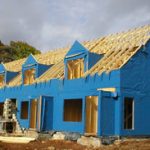
At this stage, the client would have windows and external doors fitted in order to weatherproof the building.
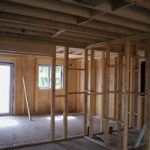
At this stage, the client would have external blockwork carried out and also roof tiling. Client would also have mechanical and electrical services (first fix) carried out.
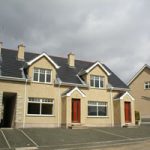
This step is completed in parallel with Step 7. The timber frame kit would then be insulated and vapour barriers, plasterboarded and drylined or skimmed. N.B. client can choose the finish they prefer – dryline or skim coat plaster.
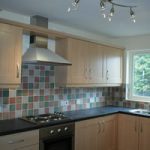
At this stage the client would have second fix mechanical and electrical services carried out which would include sanitary ware, kitchen, sockets and light fittings.
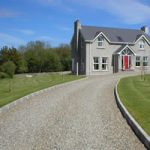
Trimming out of doors, skirting, architrave, stairs etc would be carried out by Client or McCavana Timber Frame Homes (depending on client requirements which would have been agreed at commencement of contract).
